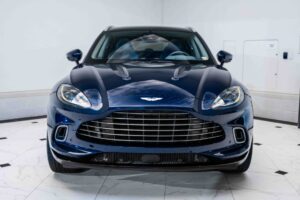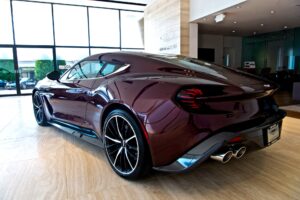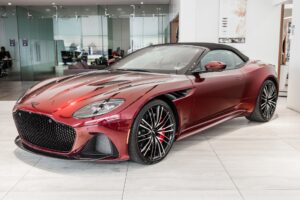Q&A with Jon Penney, Lead Architect of Exclusive Automotive Group’s new facility

Jon Penney is the founder and owner of the Penney Design Group, LLC. As an architect who is registered to do business in fifteen states, Jon’s expertise spans both new construction and renovation projects which cover a broad range of building types, including mixed-use, retail, office, automotive, interiors, industrial, and residential. Jon began specializing in automotive architecture in 1996, and has done over 1,300 automotive projects with every OEM and many local dealers. We spoke with Jon to learn about his goals, challenges and style for the design of Exclusive Automotive Group’s new state-of-the-art facility in Ashburn, Virginia. Read the Q&A below.
When did you start working with Exclusive Automotive Group (EAG)?
I met the EAG team when we did some work at their old facility. When EAG decided to move, we started the conversation and helped them with concepts on several sites.
What appealed to you most about this project?
The opportunity that the site presented with incredible views and high traffic counts really drove the design. We placed the building at the high point of the site, which is the NW corner. EAG wanted to also create a high-end lounge area that could be rented out for events, and this helped anchor the center of the second floor where the main showrooms exist. These elements are unique to automotive design and really created a beautiful, stunning design.
What were the biggest challenges you had to overcome?
Because of the building footprint, we wanted to stack the showroom and management offices over the fixed operations (service and parts). So, the biggest challenge was creating circulation that is natural for the customer in a retail experience.
“This is more of a lifestyle experience than a car-buying experience.”
What was your most important goal in designing EAG’s new facility?
Our goal was to create an environment of modern elegance and high-quality furnishings befitting the luxury Aston Martin and Bentley Motors brands.
What was an advantage of the location that you wanted to utilize?
We wanted to take advantage of the high-volume traffic and visibility the site enjoys from Route 7.
Where did you find inspiration for your approach to this project?
The superb quality of the previous EAG showroom along with the professionalism of the EAG staff inspired me to strive for a facility that would combine beauty, comfort and excellence.
Is there a theory, philosophy or style that defines how you approached this project?
In my approach to this project, I tried to channel the refinement and flair that’s found in the various Aston Martin and Bentley facilities around the world.
What are your favorite features or amenities of the new facility?
I especially like the grand feature staircase at the entry, which immediately draws the eyes upward and into the rest of the space.
What are some interesting aspects of the new facility?
To build this remarkable space, materials and components were assembled and constructed from across the U.S. as well as Canada, England, Sweden, Italy and China.
Can you provide the key details about the facility such as square footage, amenities, etc.?
The two main showrooms comprise over 10,300 sq ft of floor space – enough to house about 92 luxury vehicles. The center main lounge was inspired by luxury hotel lobbies.
What features help increase sustainability and reduce the facility’s impact on the environment?
This facility boasts high-efficiency natural gas HVAC equipment, Solarban 90 low-e glazing windows, and LED lighting with daylight sensing technology, all of which reduce the facility’s impact on the environment.
What will EAG’s customers experience when they visit the new facility?
Customers will experience a refined, clean and comfortable space. This is more of a lifestyle experience than a car-buying experience.




